Bris•tol
Annerley
Lifting and extending a Queenslander cottage to create a new Kitchen/Dining Extension and Rear Deck, plus Ground Floor Entertaining, Music Room, and Master Retreat.
Bris•tol = Brisbane + Bristol - two cities meaningful to our wonderful clients.
It’s been a real joy for us to work on this interesting character home in the heart of Annerley. With a leafy rear yard and views of an adjacent school oval, we wanted to create a modest, understated home for our clients and their family.
The extension plays with familiar forms and the idea of “timber and tin” - quintenssentially Australian materials that are modest, yet hardy and suitable for our climatic context. We referenced motifs within the existing home - with its white-and-bright-blue colour schemes and square-tiled existing bathroom, and played on those characteristics with dashes of blue in the new interior.
Ground Floor contains a new Rumpus and Master Retreat area - the idea that the parents enjoy an immediate connection to the garden, resting in the shadows at the end of the day. Upstairs sees a new Kitchen and Dining Room with generous rear deck - more connected with the canopy and the views, and a bright place for family gathering. Throughout the home we have kept a modesty of scale, with right-sized spaces that speak with the original home.
There is also a sound-proofed Drum Studio, and a feature stained glass window at the entry with a personalised design of Bristol by our own Georgina.
The end result is a home that is simple, immediately connected to the lush rear garden, and setup for family enjoyment. We love that our clients have a tradition that every room has a particular place or city as its theme - what a brilliant idea to make a home unique, personal, and playful!
Project Type
Renovation and Extension
Price Range
Under $3000/sqm
Status
Completed 2022
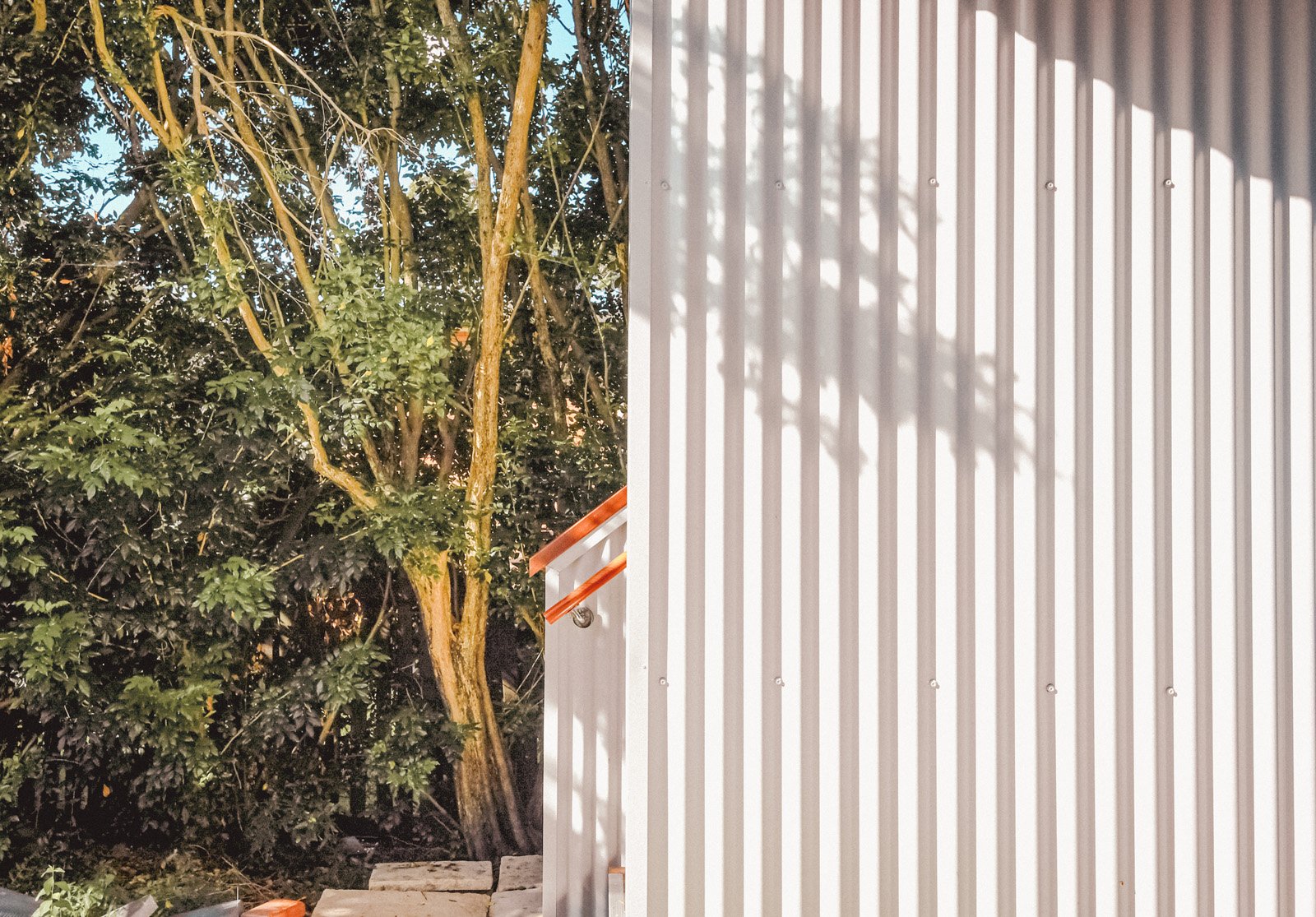
Bris•tol Annerley: Corrugated metal has a wonderful softness in the afternoon glow.

Bris•tol Annerley: A stained glass window deisgn of Bristol greets visitors and illuminates in the evening
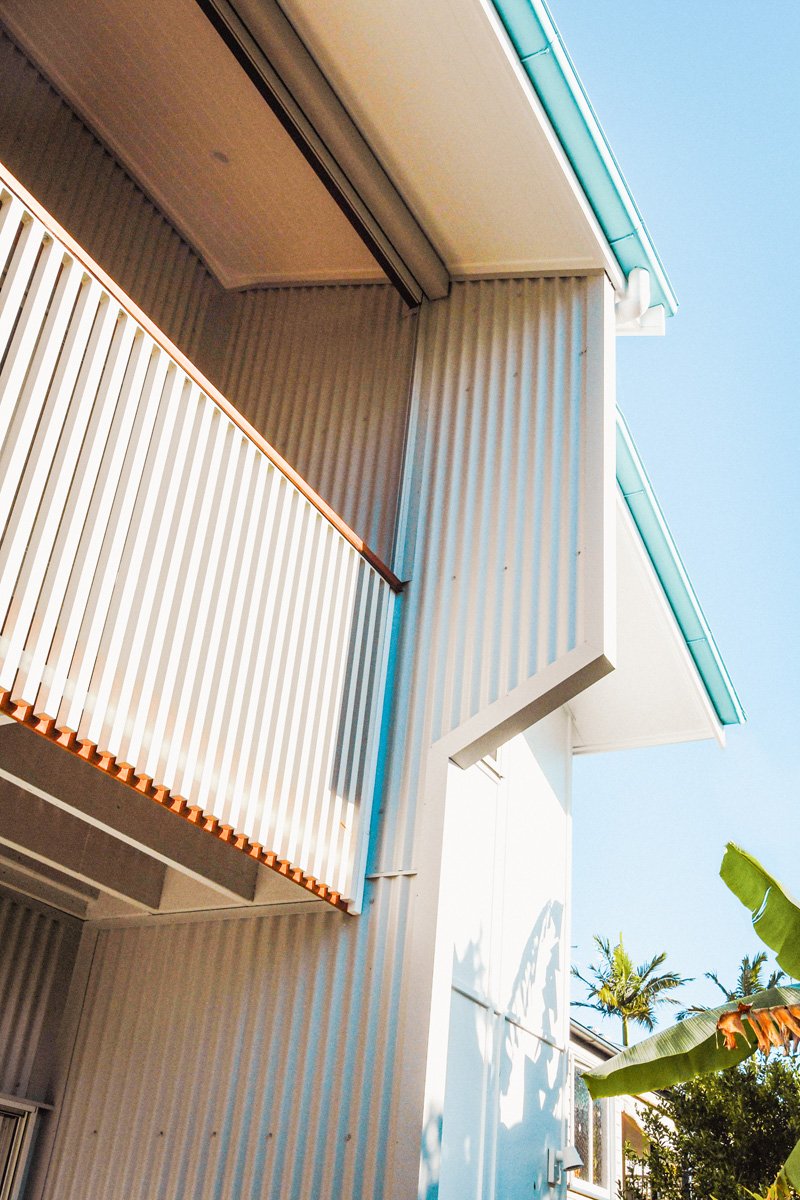
Bris•tol Annerley: Of Timber and Tin
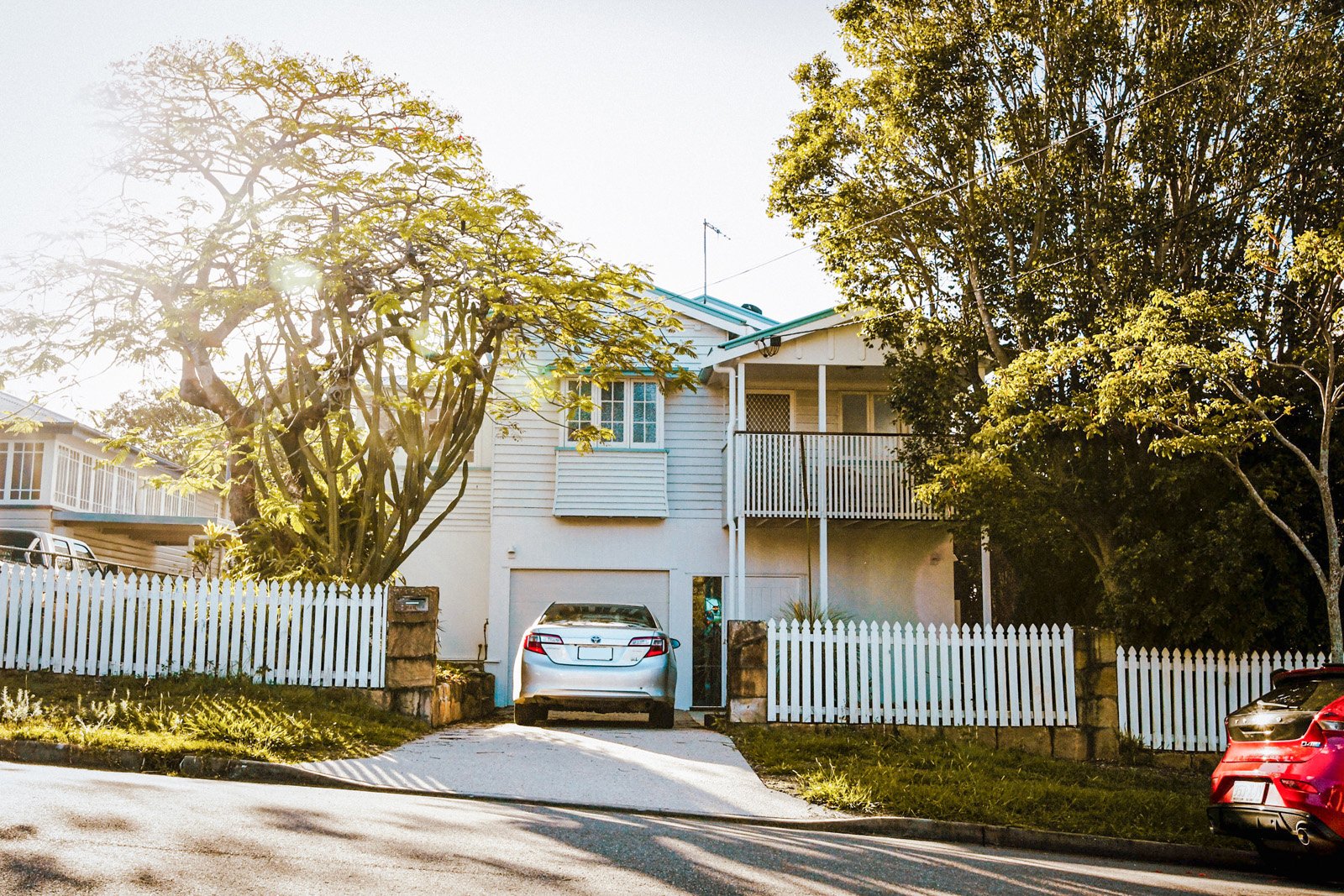
Bris•tol Annerley: all about fun and surprise from the street.
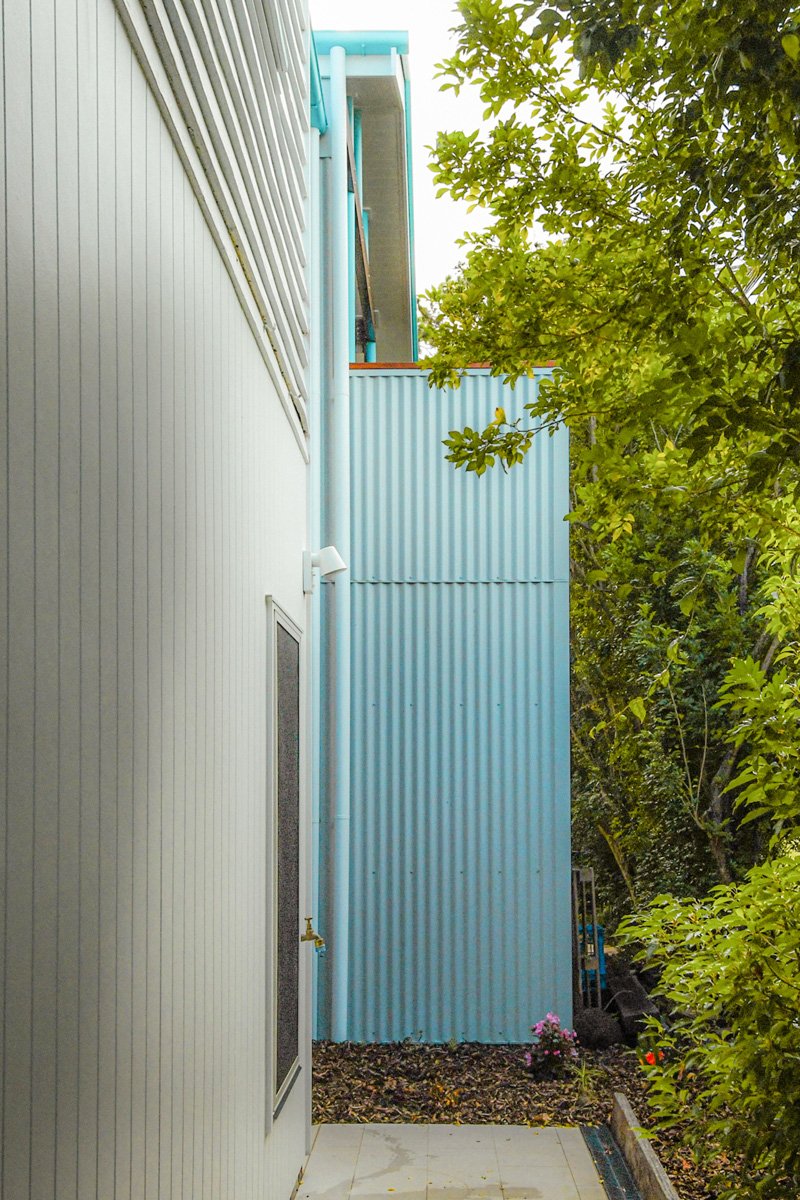
Bris•tol Annerley: The softness of timber, offset by corrugated metal - a quintensentially Australian material
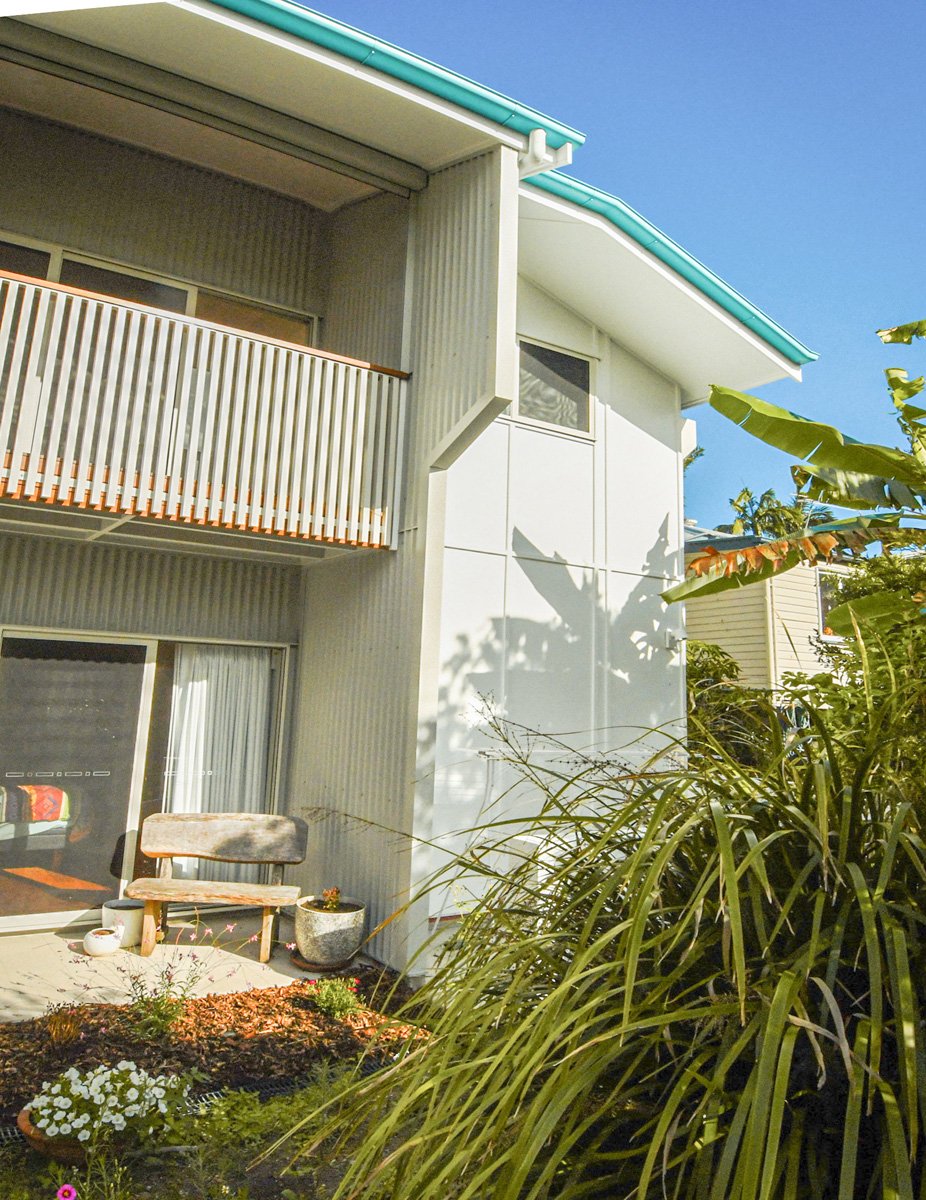
Bris•tol Annerley: There's a quietness and humility to these familiar construction materials, used in a new way.

Bris•tol Annerley: The stained glass sidelight is prominent in the downstairs space.
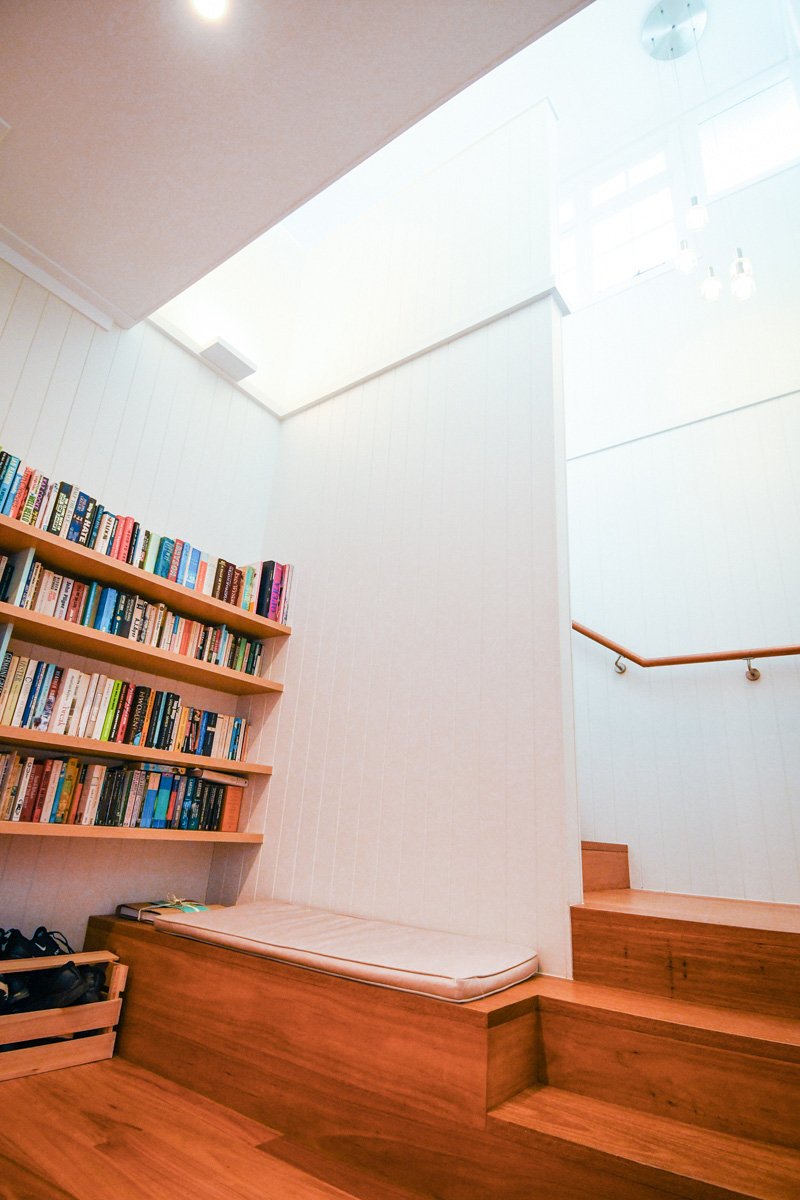
Bris•tol Annerley: Entry foyer and stairway opened beneath an old sunroom.
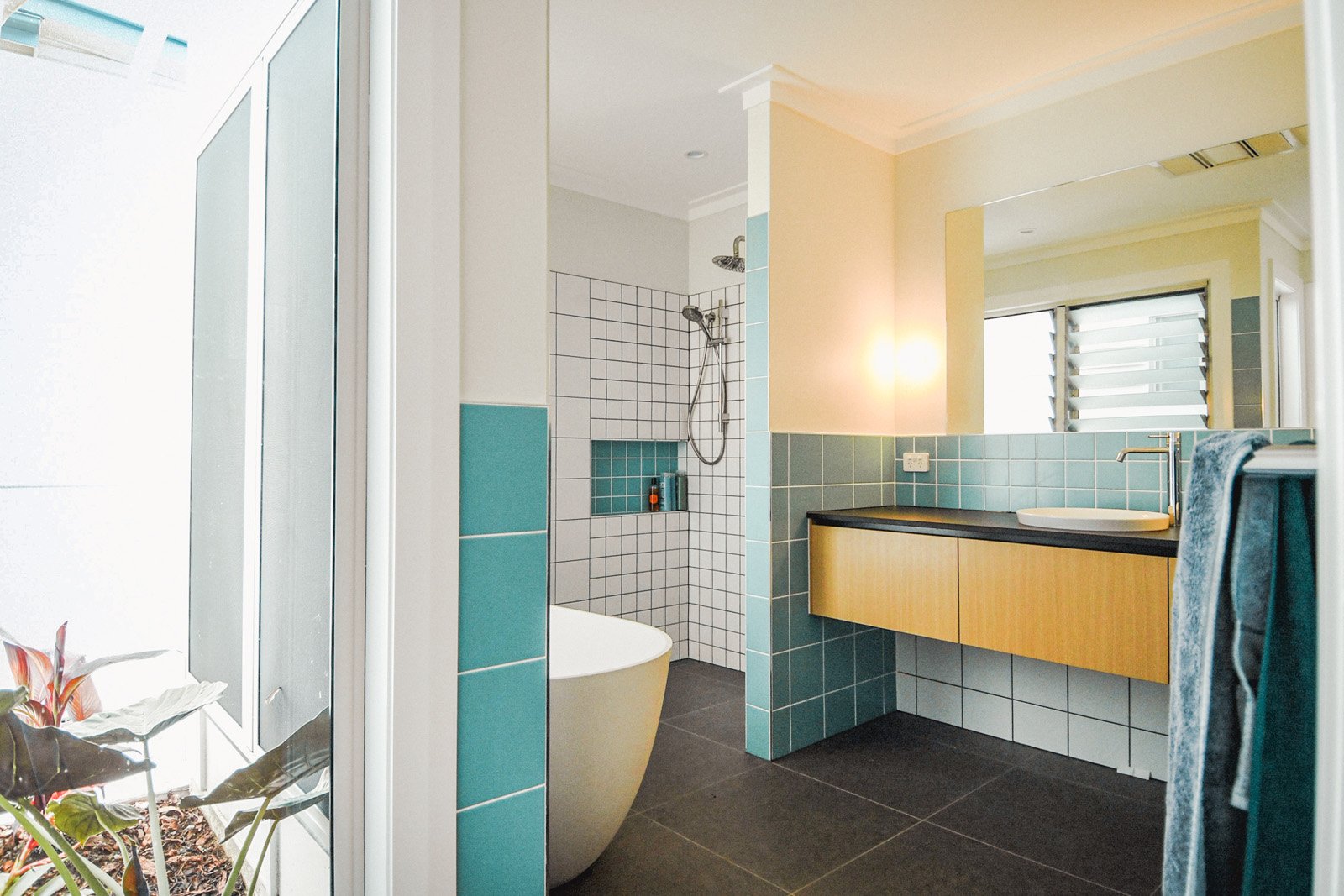
Bris•tol Annerley: Master Ensuite with a simple grid arrangement, playing with the original blue touches within the home.
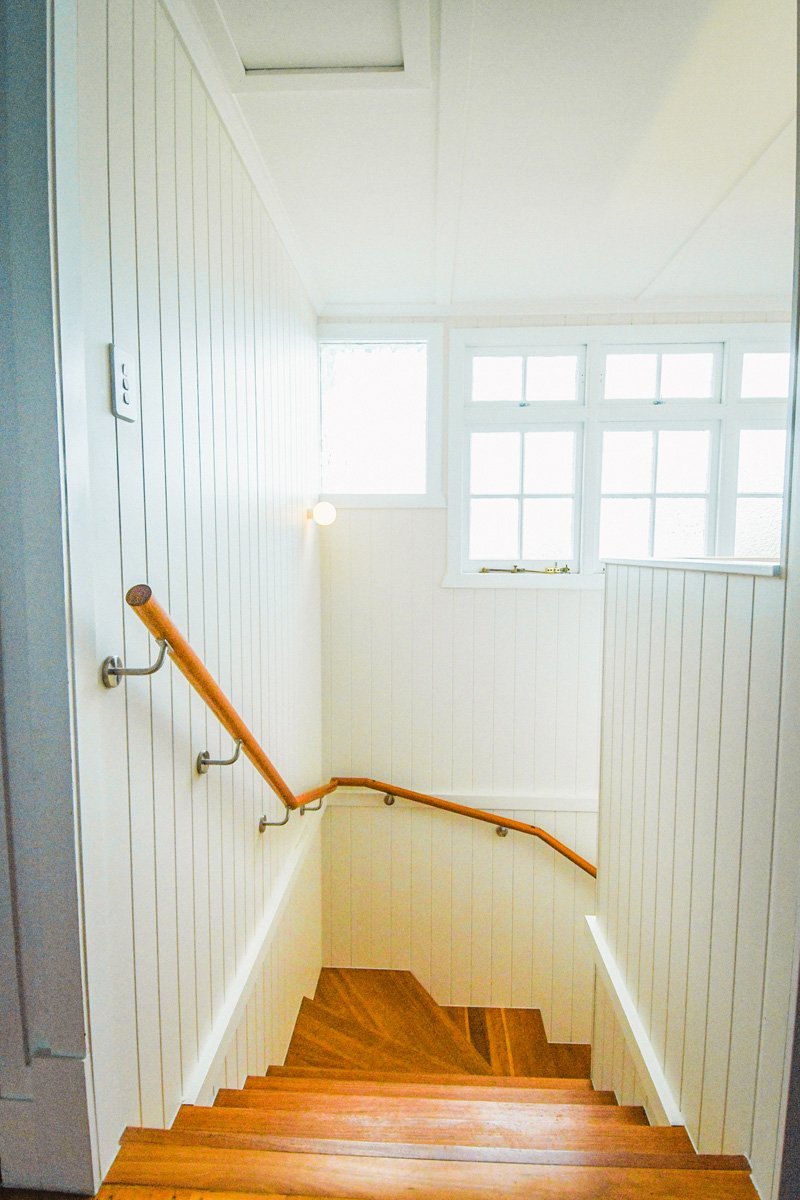
Bris•tol Annerley: Stairway winding up in lieu of an old sunroom.

Bris•tol Annerley: Where new and old intersect
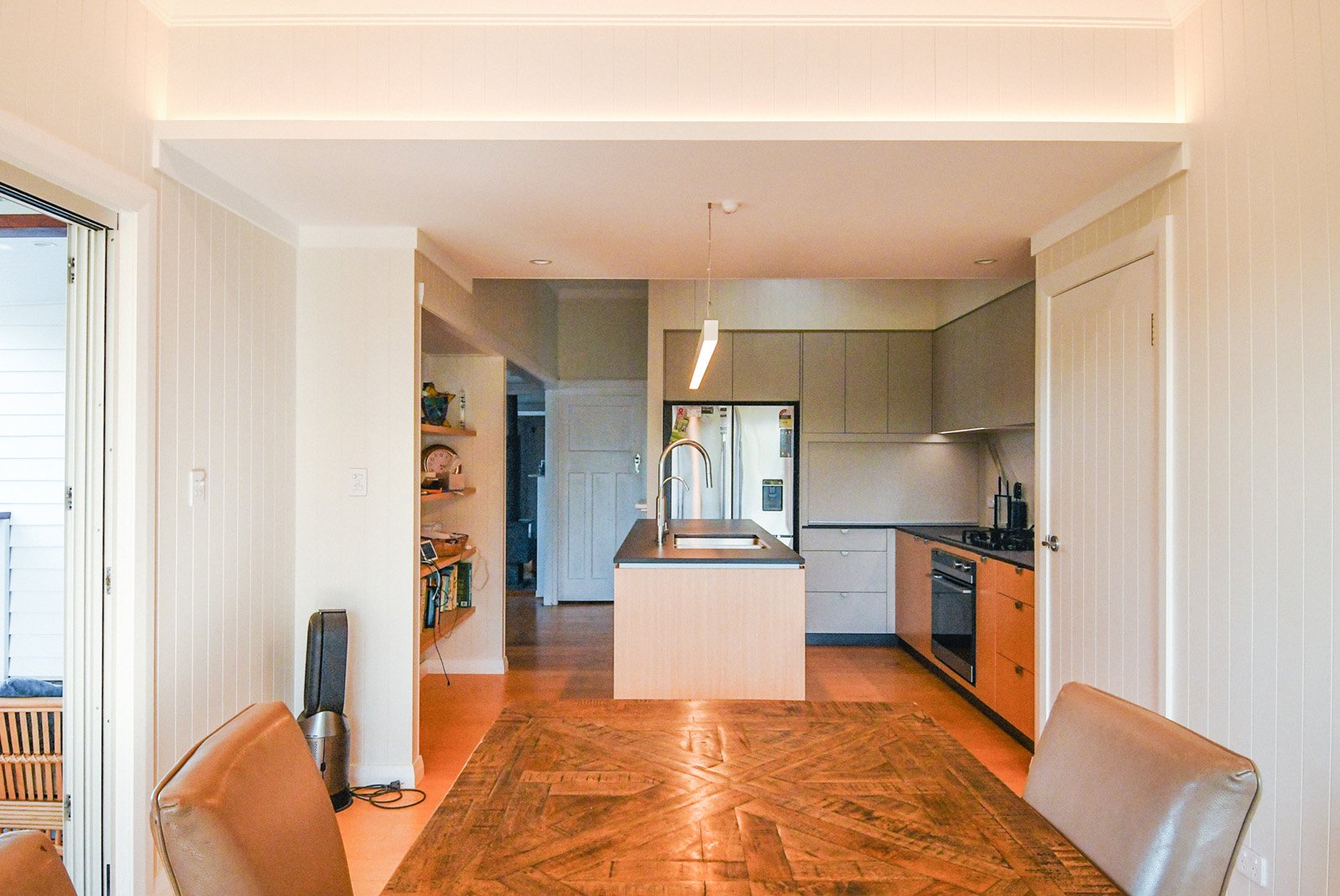
Bris•tol Annerley: Fresh new dining room and kitchen
