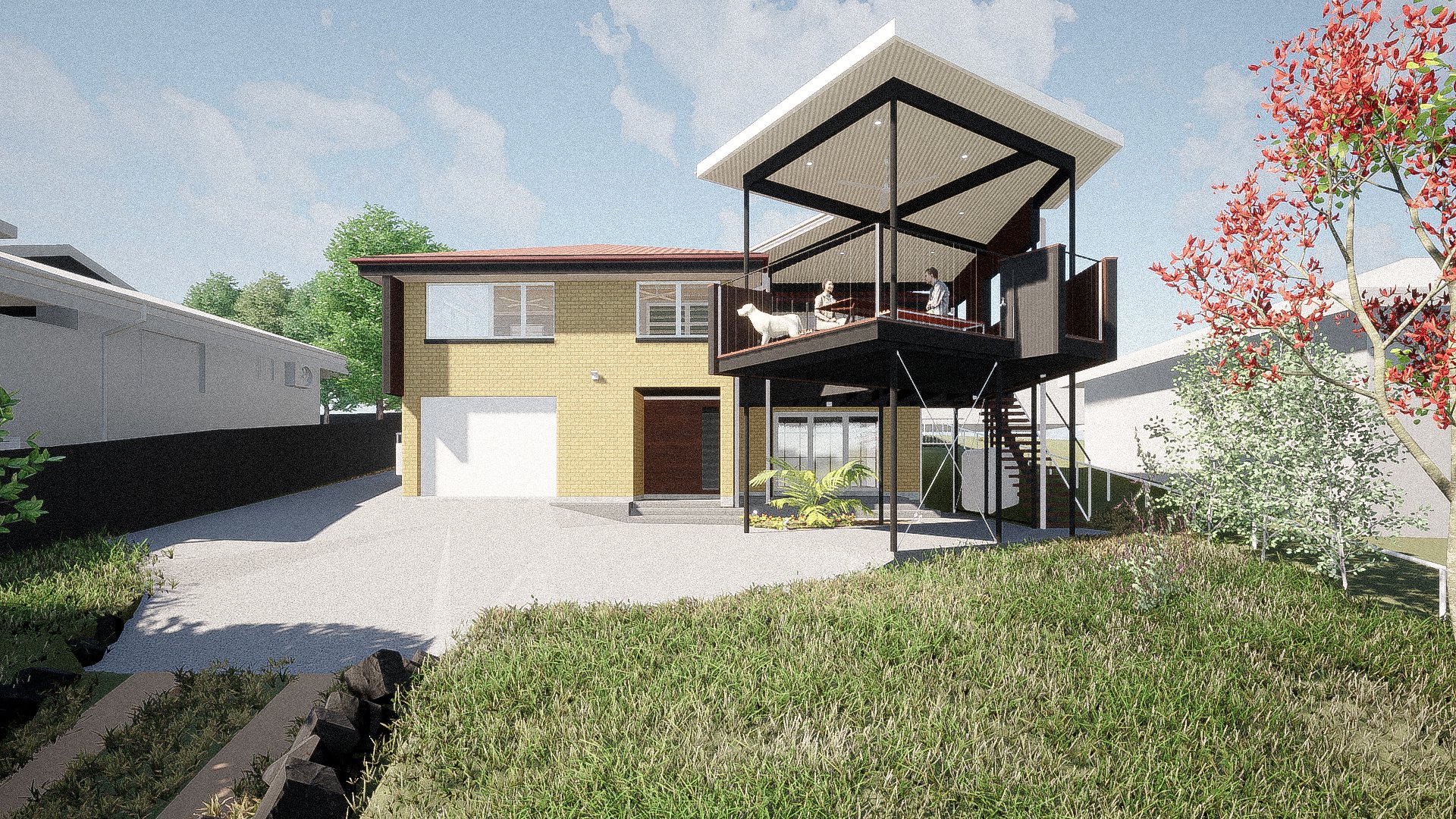Our guide to renovating a Mid-Century High-Set Home or “Brick Queenslander”
For home owners in South-East Queensland, the recent rise in property values in the past year have enabled many to finally consider long-overdue renovations to their homes - to adapt their house to contemporary lifestyles or for evolving family needs. We have worked on several post-war high-set home, “butterbox” or “brick Queenslander” projects in recent years, and hope you find this little summary helpful if you are considering how to best approach your project.
Our Moorooka project has panoramic views towards the streetfront and also faces an industrial area - a “hard” structure of steel and tin for the front deck and pool was appropriate and contextually relevant as an add-on to the 60’s brick highset behind.
Why we love “redeeming” these homes
Architecture doesn’t exist in a vacuum - what we build and inhabit reflects the prevailing culture and thinking of the time. While there were different styles and levels of quality, we generally find that post-war housing share some common traits:
Simple geometry and detailing - often just a rectangle, with hip or gable roof forms that were easy to construct with a low level of documentation
Modesty of scale - spaces were compact and well defined.
Quality materials - whether in masonry or (especially) hardwood timber, we often find materials in post-war houses that are perhaps better quality than new, mass-produced equivalents in today’s markets
External services - we weren’t so picky about having exposed pipes and outlets along the back of the house, which made servicing a lot easier.
Of course, there are challenges of working with these old homes too:
There always seem to be a toilet at the end of a Corridor from the living room!
2.4m ceiling heights, which we can pretty much attribute to our British colonial past
Downstairs areas are often under-height or infilled with rudimentary construction (blocks that have not been corefilled, or unwaterproofed, floating slabs as examples) which make conversion to a habitable space a more labour-intensive exercise
Common use of asbestos, lead paint and other unhealthy materials
Orientation and thermal performance can be a big problem, with brickwork storing direct solar heat gain and slowly releasing it overnight
Balustrades, windows etc. are often not compliant with current regulations.
What’s the best approach?
Reconfiguring the Interior
If your budget is constrained, looking at the possibilities within the existing built form would be the first port of call. There can be good efficiencies in optimising the existing “bones” of a home. Opening up the kitchen/living, connecting to a Deck and the available greenery, and reconfiguring wet areas to create better bathrooms (and perhaps even an Ensuite!) are relatively easy and well understood changes that will create a more comfortable and open-plan home for contemporary living. If this is the approach, simple add-ons on the outside (skylights, roof ventilators, screening and cladding) can help address thermal performance or orientation issues.Extending
We find that Deck and Master Retreat extensions are also fairly commonplace with these houses. The starting point is often how to best connect the old roof with new work - it’s common to see some fairly haphazard add-ons, and we prefer to create solutions that don’t rely on box gutters or have sub-optimal connections.Infilling Underneath
We think infilling underneath is often a less desirable outcome (but this can vary depending on your context, of course). Digging down to achieve legal ceiling heights often create waterproofing risks, so if you are considering an infill project, lifting a house and infilling underneath is generally a safer bet in terms of risk. Masonry construction may force you to pursue the “dig down” route, but we would move this way only if extending is not an option.
For times where we have been asked whether to build-under or extend, the answer is that we feel it’s best to spend money where interventions can best connect to the available light, garden, greenery or vista.New Build
We believe there’s merit in minimising waste and preserving the good “bones” of a mid-century home, especially if materials are of a high quality. That said, working with an existing home does constrain the outcome - and in some cases, it might be worth looking at demolishing and rebuilding. Most builders would engage demolishers who will salvage materials where possible, and masonry is often turned into “road base” materials. The cost difference might be closer than you think, and it does make the build process faster and much smoother! For our project in Moorooka, we tested both Renovation and New Build ideas for the client so that they can make an informed decision for their home.
Questions to consider
What are the strengths of your site and the things that you enjoy - greenery, weather, orientation and views?
Are you happy to live with spaces of more modest scale consistent with older housing, or would you like bigger, more generous spaces?
Can we let the old parts be authentic in its expression, rather than trying to hide its age with rendering, cladding or other means that often are unconvincing?
Does everything need to be “made good” or can there be remnant, old spaces for storage and other less glamorous means?
See some of our renovation projects below
Additional Note 12/07/2023 - Please be aware this article was written a couple of years ago. Have a look at our Projects to see what we can deliver for you!






It all starts with a free consultation.
If you are thinking of renovating or extending your home, the best bet is to arrange a free consultation with our Director so we can chat through your ideas, and give you some initial feedback!
Get in touch today - we look forward to walking with you through the entire project.

