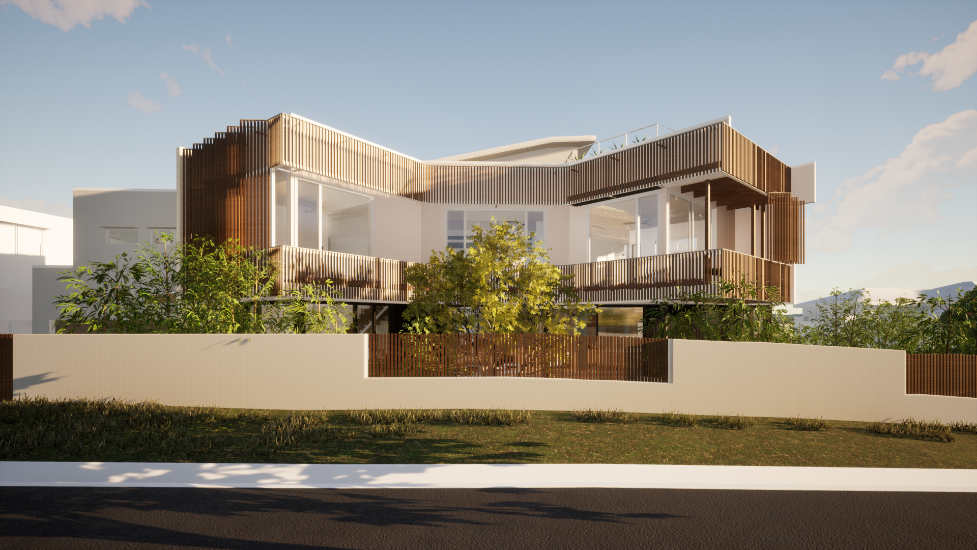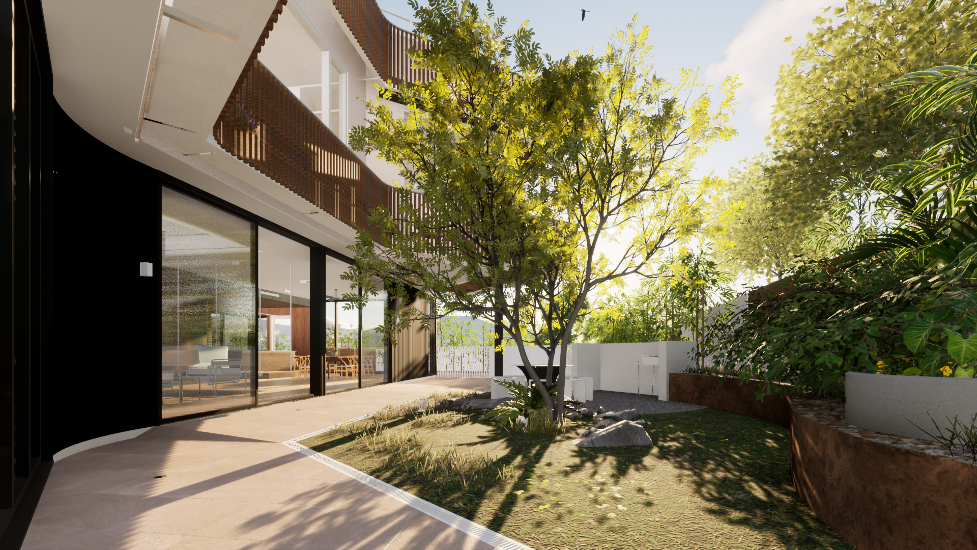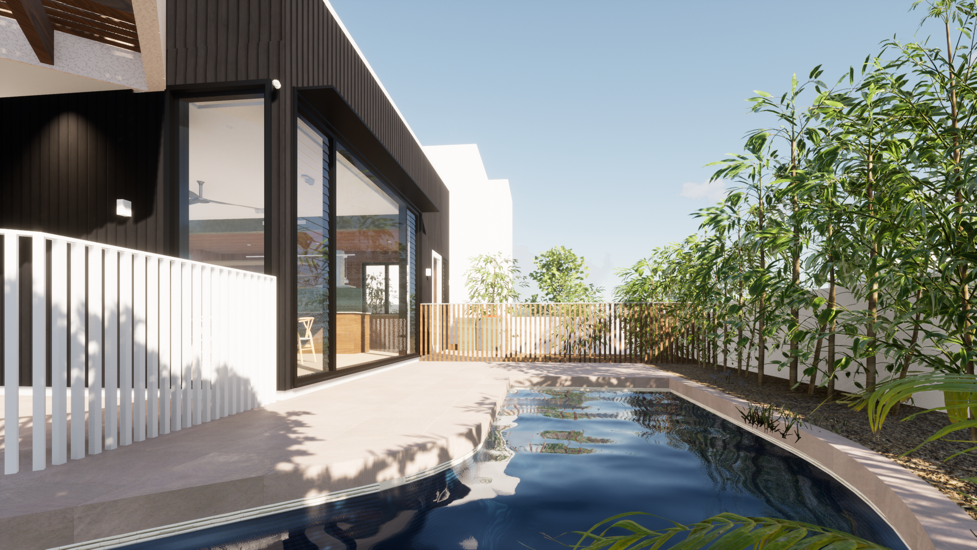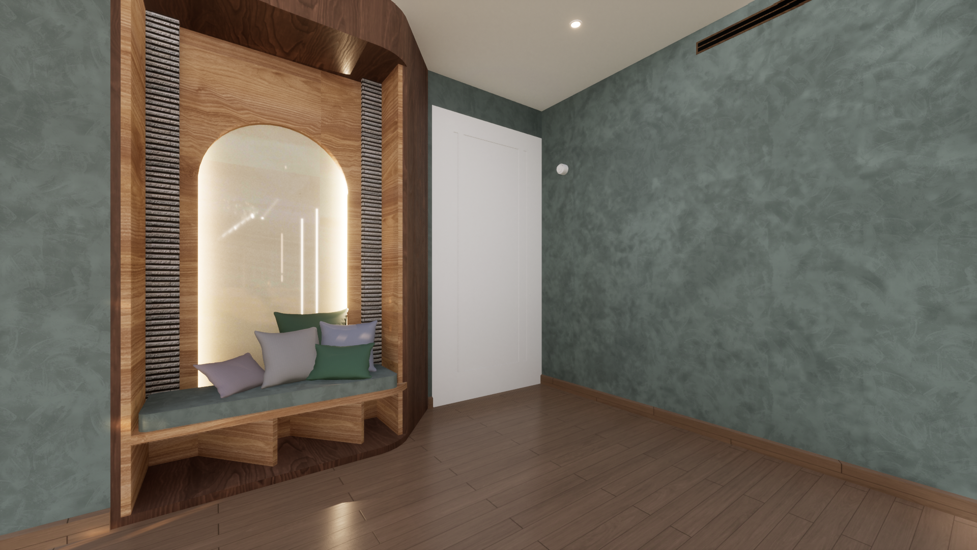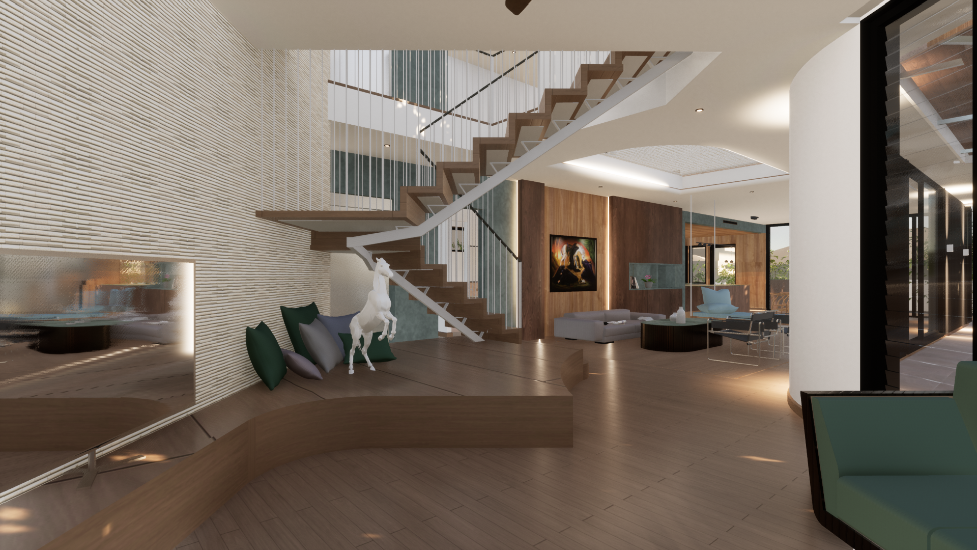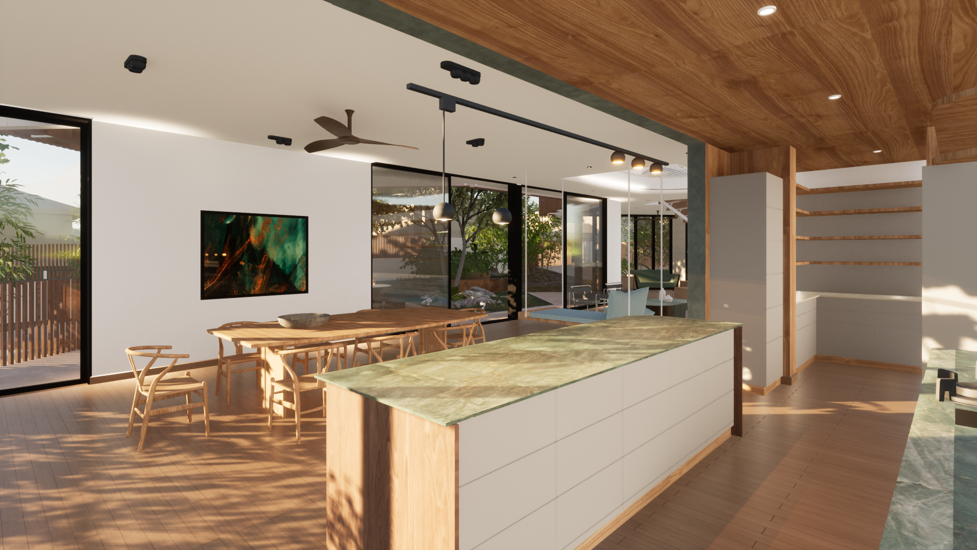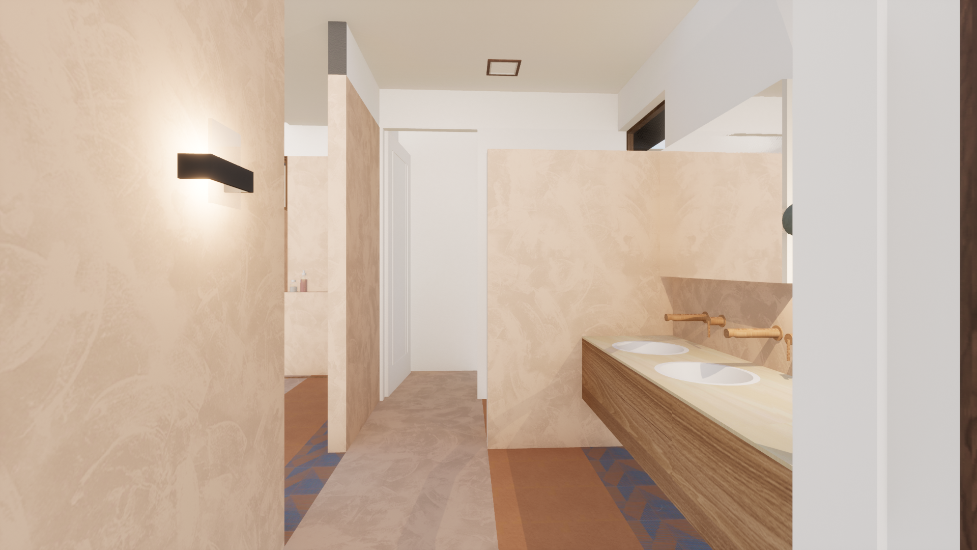Pallavi
Bridgeman Downs
A new build luxury home for extended family entertaining, the Bridgeman Downs Residence is designed around a central tree. Interesting, generous spaces move from Public on the Ground Plane, Bedrooms on the First Floor, and is capped by a top-level Rooftop Deck.
The core idea of the home played with the idea of “light and shadow”. The Ground Floor was always going to be recessed in, and linked to the feeling of the underside of a tree’s canopy. Here are the family and entertaining spaces, centred around a “jhoola” seat - the seat of honour for grandparents to pass their wisdom onto their family. On the First Floor were generous bedrooms, the floating volume giving a sense of freedom and light. Privacy is mediated by a series of batten screens, angled and modulated to give the facade a sense of play. The house was then crowned with a Rooftop Deck, from which generous views to distant mountains can be enjoyed in the late afternoon.
Connecting everything was the central void - a bright and airy light well, with mesh stairs and a hammock floor providing dappled lighting and ventilation throughout the home.

