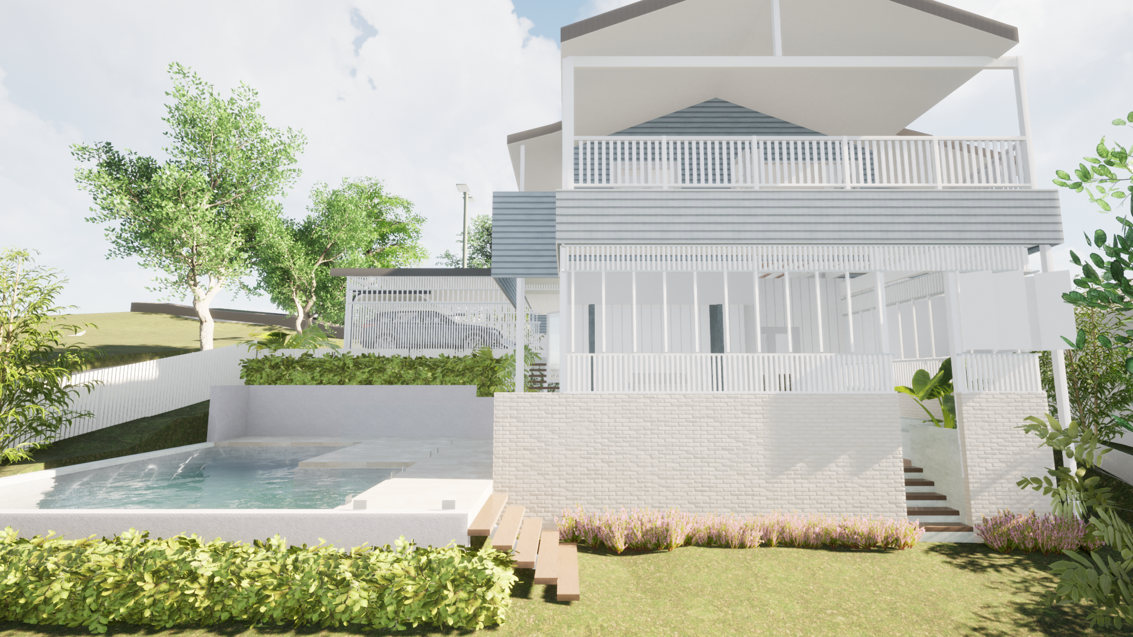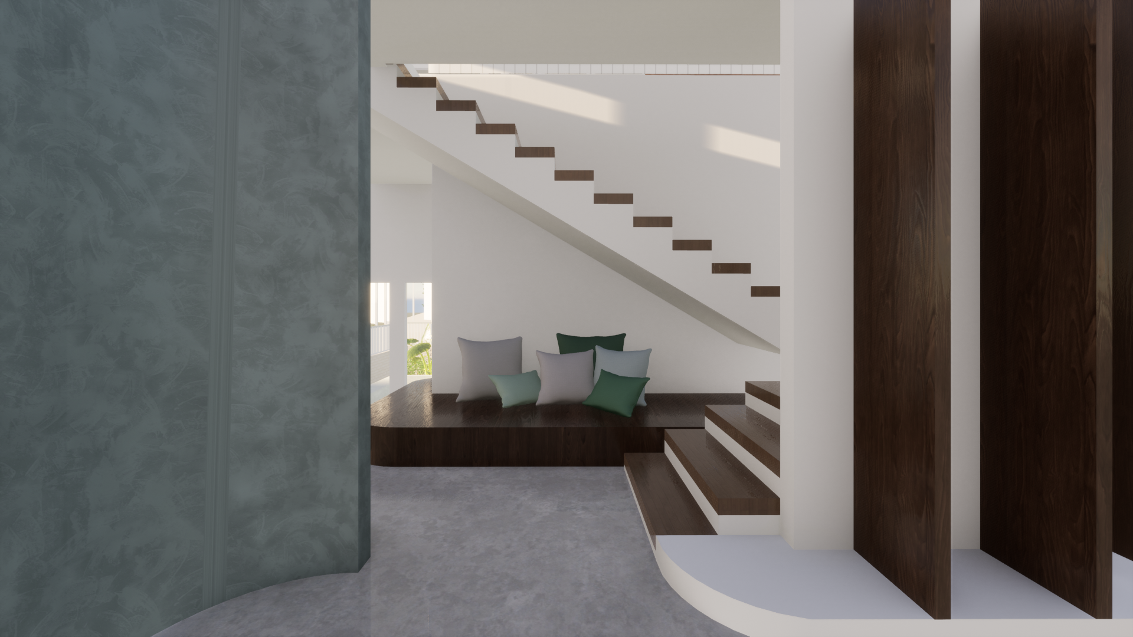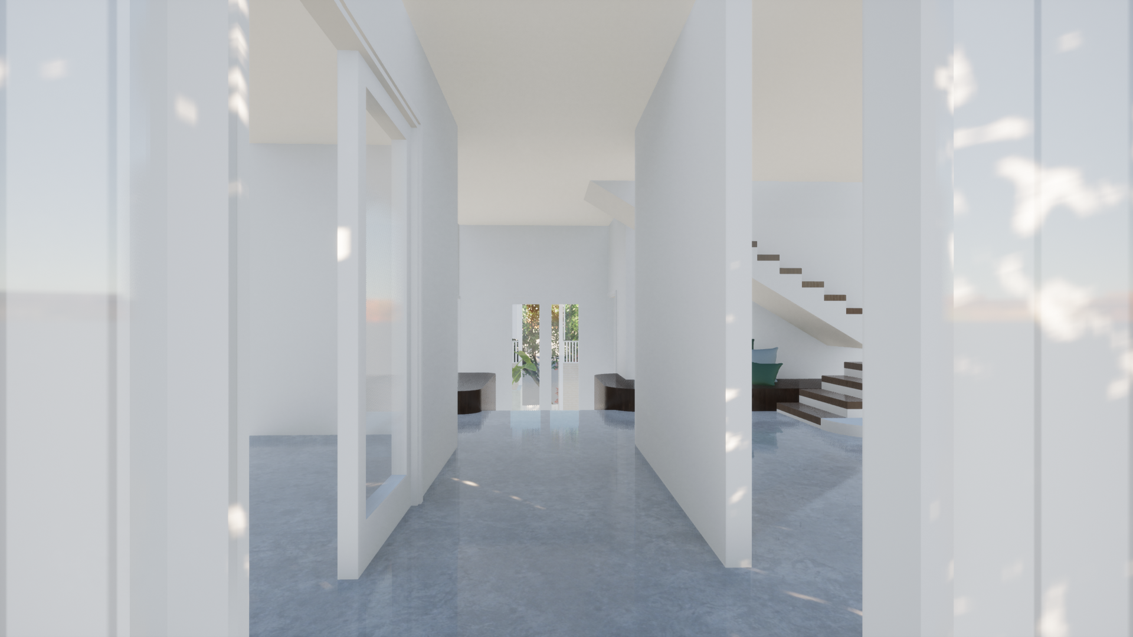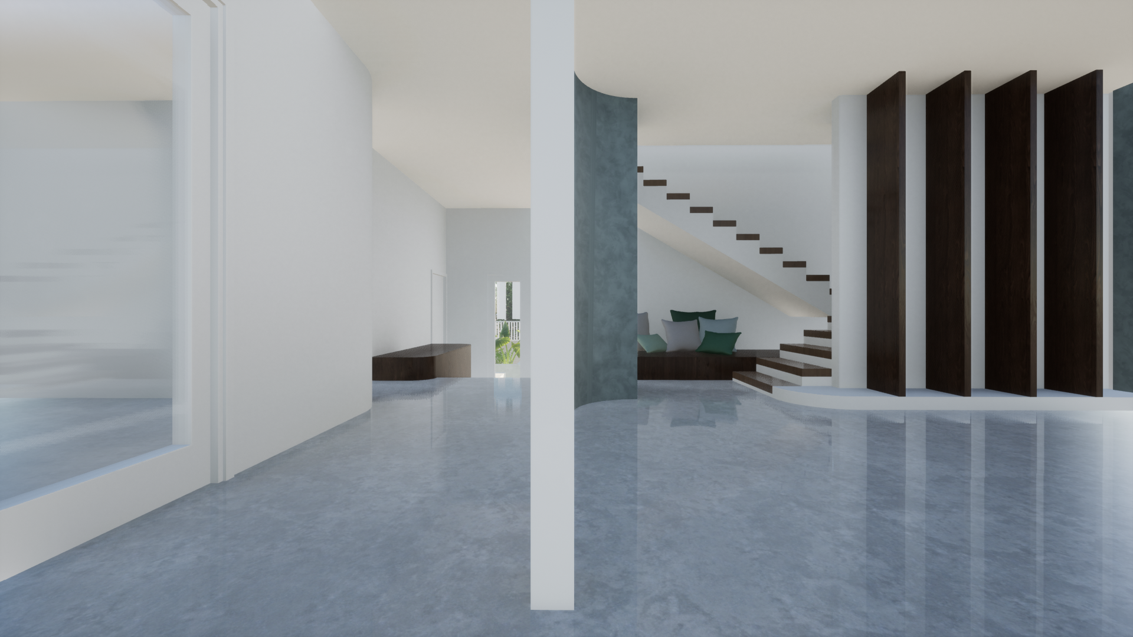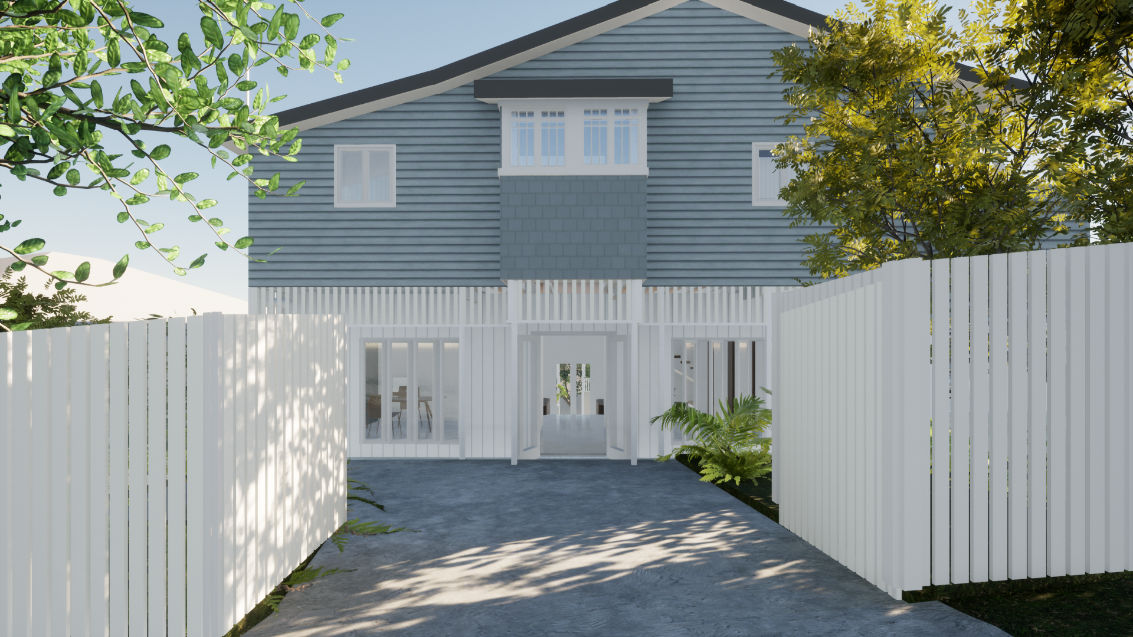Castell
Holland Park West
Our early concept for the clarifying an existing Queenslander home, and creating an attractive, interesting Ground Floor area for Family and Work Office use.
Located on a hillside in Holland Park West, this home has been renovated countless times, its Ground Floor especially infilled at different times at different levels of quality. Our proposal mainly dealt with connecting the heart of the home upstairs with the existing Swimming Pool. We provided a twist of the traditional central Corridor on the Ground Floor by breaking down the edges and creating curved blades, around which Office and Gym uses were separated. In the middle sat an interesting stair void to connect the new work with the existing home above.

