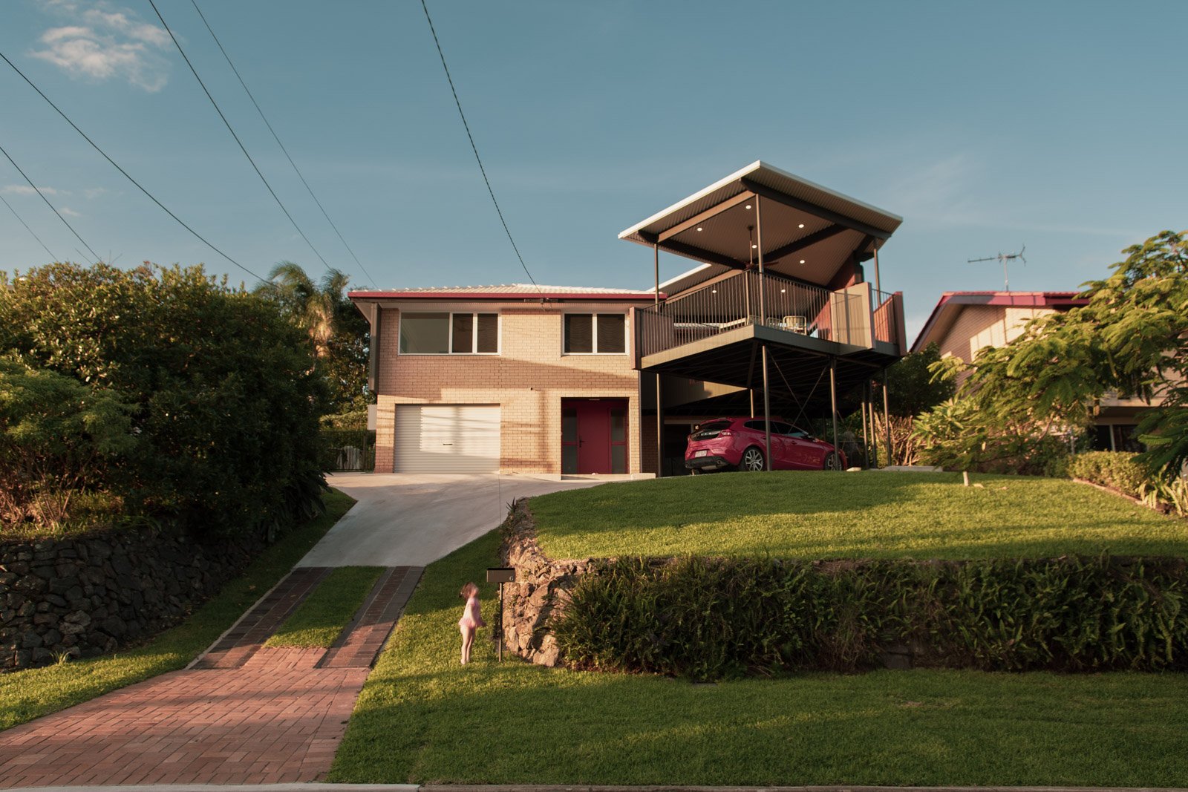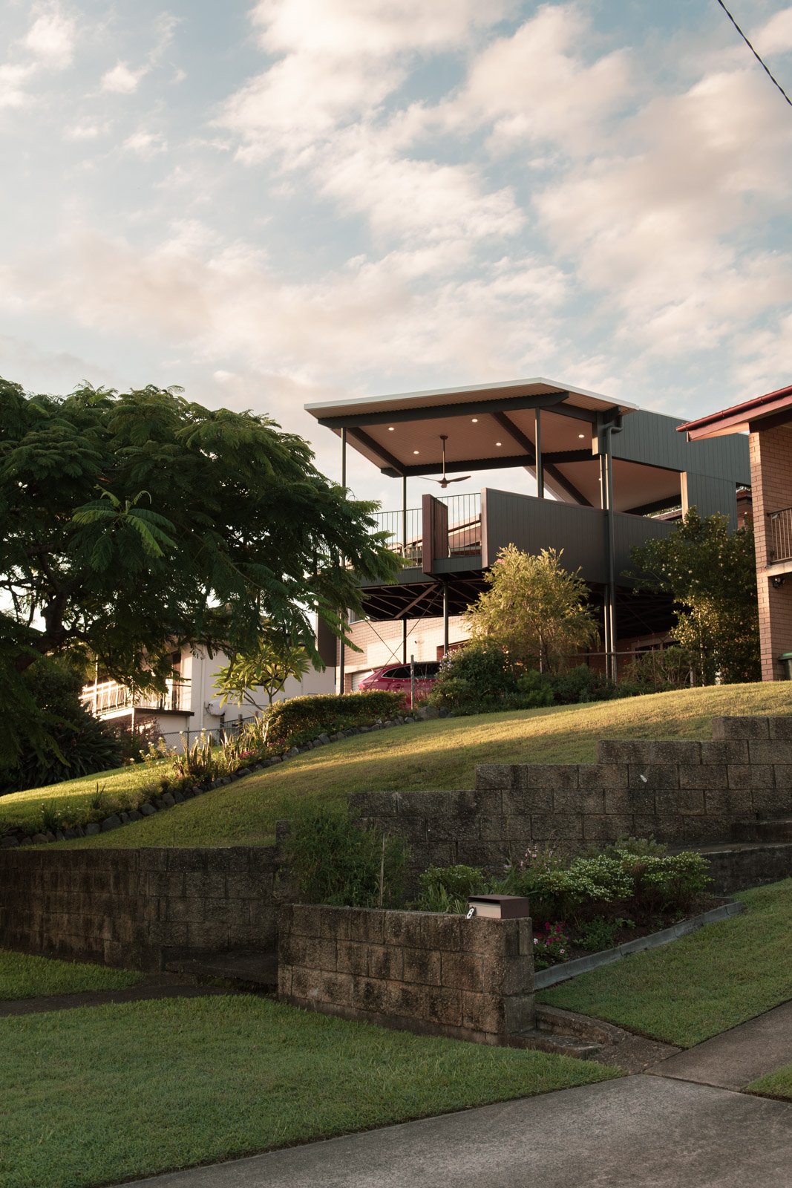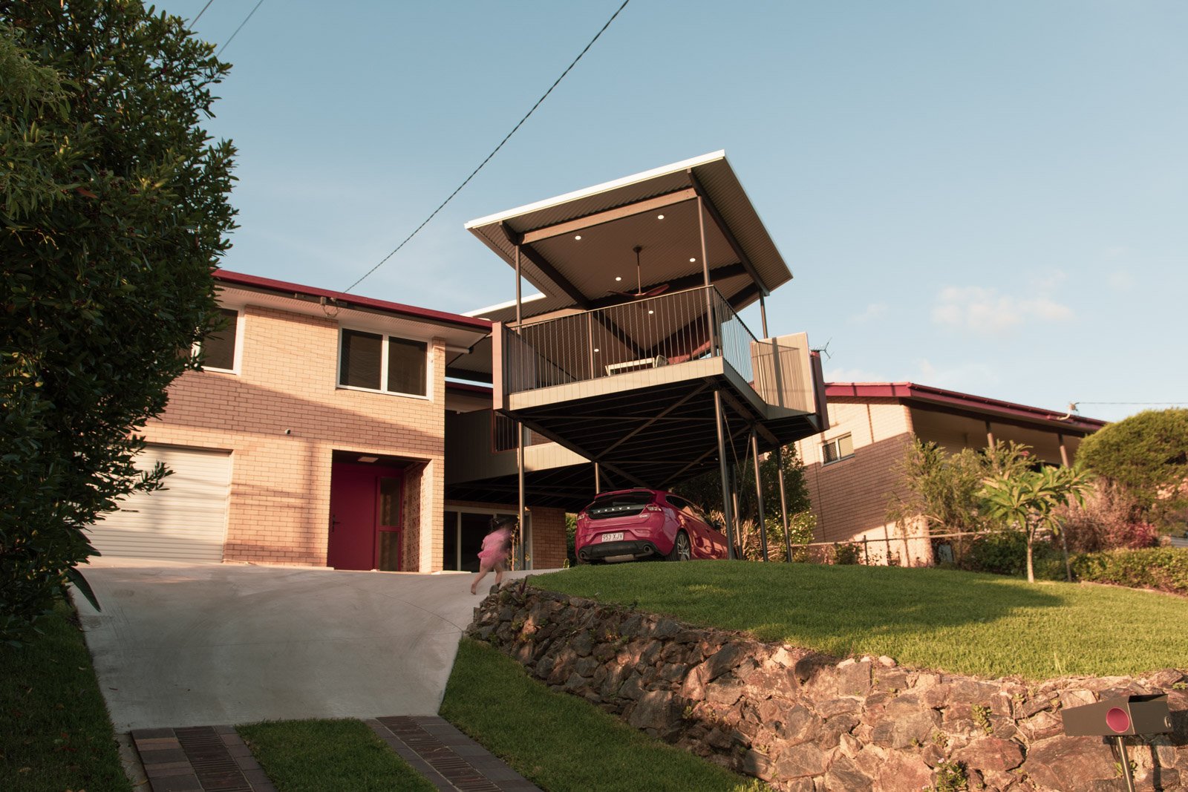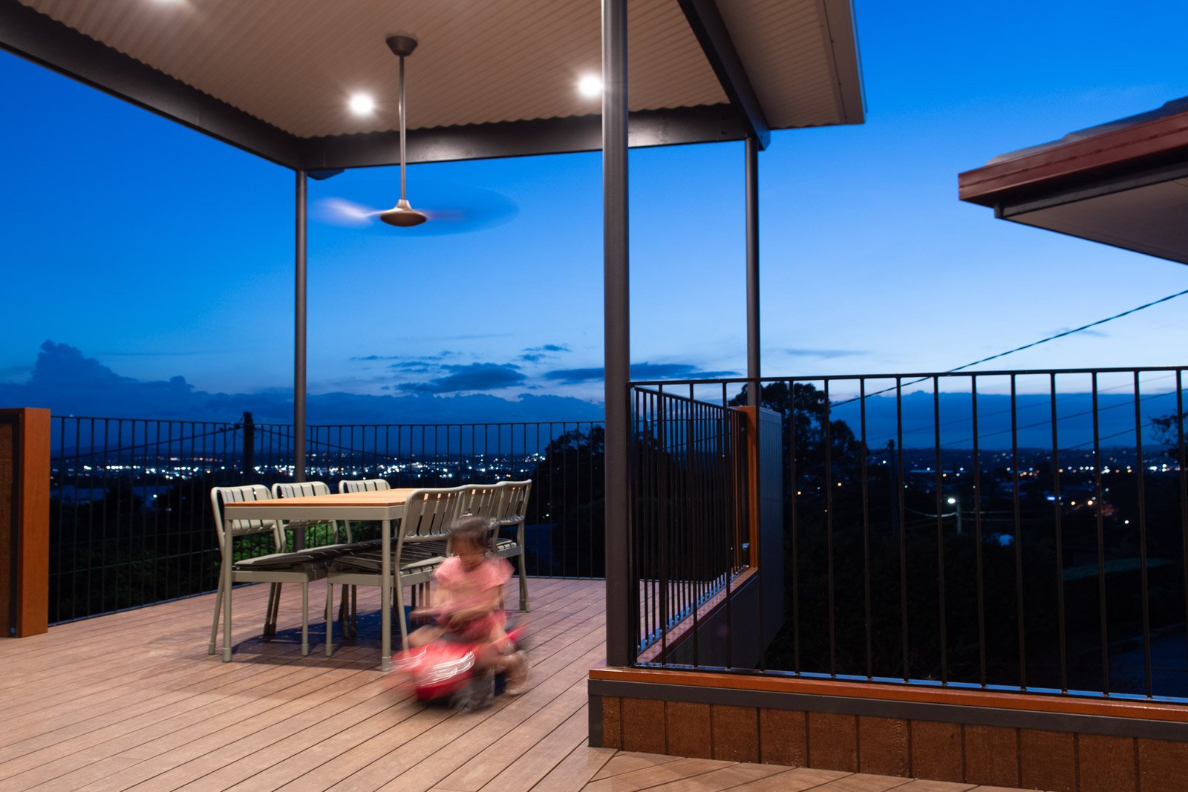Deck with a House Moorooka
Feature deck extension and internal renovation to a 60’s brick butterbox in suburban Moorooka.
Our renovation and extension project in Moorooka faces towards an industrial area and the Archerfield Airport, beyond which sits expansive views towards the Great Dividing Range. This sought-after pocket features post-war Anzac housing which were sometimes owner-built, but using high-quality materials to the army’s specification, which included quality hardwood floors and structure.
Internally, we have focussed on ratifying the available space on the First Floor. Like many homes of the era, there are three bedrooms, modest Kitchen/Living/Dining spaces, and the very common toilet visible from the Living Room situation. We have condensed and rearranged the space so that we still have three Bedrooms, but now have enough room to fit in a Master Ensuite and WIR, on top of having a separate Bathroom and WC, plus a Laundry. A small Play Room infills the former rear-facing Patio.
On the Ground Floor, space from a tandem garage has been resumed. Effectively there is sufficient space for a near-self contained space (with its own bathroom and kitchenette), which puts into practice our Adaptable Housing principles and provides a space that can also be used for multi-generational living or working from home.
The key addition is a feature deck, angled to chase the sunset. This space contrasts strongly with the brick home - lightweight, almost made of folds, voluminous, exposed to the elements. It has become the centre of activity at home, in mornings and evenings. The angles also force building users to relate to the available view in interesting and new ways, instead of merely “fronting up” to the available 180 degree view to the mountains.
Builder
Tangara Constructions
Project Type
Butterbox Renovation and Extension
Price Range
Mid Range
Status
Completed 2025






-
This one’s a bit different and personal, because it’s the boss’ house! There must be four or five different iterations of the design of varying ambition and approaches, some of which you can glimpse via these renders. In the end we landed at a solution that was lightweight, pragmatic, and somewhat in tune with the unique setting where the house was built at the rear of the yard and facing an industrial area with Archerfield Airport and mountains behind.
Early on we knew we wanted to angle the house towards the sunset - partly as an experience that we love, but also wanting to ‘break’ the flatness of a horizontal 180-degree view.
This also protects our neighbours by not directly overlooking anyone, and maintaining adjacent homes’ views as much as possible.
The interior was re-done in a simple and practical way. Cabinetry and finishes were firmly mid-range and IKEA cabinets were used in bedrooms and WIR.
We did consider a new build at some point, but the build cost would have doubled. A blank sheet would have allowed a vastly superior outcome, but it wasn’t an option for us. When we opened up the walls during the renovations, we were amazed to see the condition and workmanship in the timber frames - studs were individually checked into each base and top plate, for example. It made me appreciate the love and effort that went into the build, even though the original design was so austere.
Renovating our own home has definitely given new insight into what it’s like to be a client - dealing with the Builder, worrying about cash flow or variations, managing the process, trying to save costs, organising landscaping, moving in-and-out, and so on. I know this will make us better and more sympathetic Architects moving forward!
-
From Billy: It’s been interesting to see, first-hand, the effect of a renovation on my own family.
The deck has been a game-changer. We’re there morning and evening - the family thoroughly enjoying being related to nature. This is not just enjoying the view, but important to feeling more ‘planted’ in life - just being recharged to and after work makes such a big difference to everything.
Going for a high deck roof means feeling like we’re in the sky, but the trade-off is that the mid-afternoon sun can be uncomfortable. The magic starts in the evening and we find ourselves secluding in the main house for a time, and coming out when it’s sufficiently cool.
We keep joking that the rest of the house has gone from one star to three-and-a-half, or maybe four! Separate bathrooms, a guest space in the bottom level, a space for toys to be stashed, new screened louvres making openings safe, and much improved storage has all brought about a sense of sanity in the home. We can now comfortably and confidently welcome guests to visit and stay - whereas before we could perhaps have 6 or 8 friends over for a cramped dinner. We feel we now have capacity to host bigger gatherings with multiple families, perhaps with 20 or even 30 present. If a friend or family member needs a place to stay, we are ready to help.
Most importantly, the little one is thriving. Bath times are no longer a fight. There are new opportunities to play - in the Play Room, on the Deck, plus opportunities to play outside and in the garden.
Yes, the process has been drawn out and living amongst a renovation has been hard, and costs are always intimidating. But when I see her play and live in the space, it brings everything into perspective.
Knowing what our renovation has done for us, it gives new motivation to bring about the same life-giving change for clients and families in the future.




