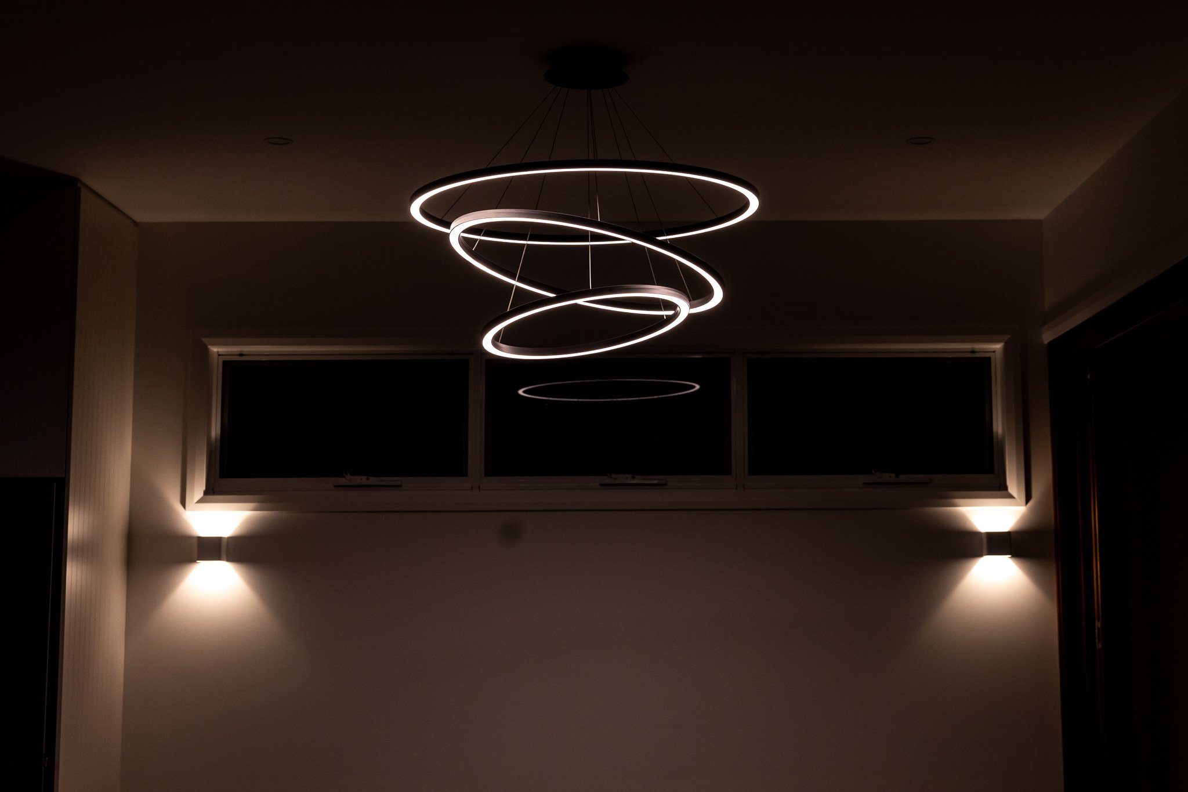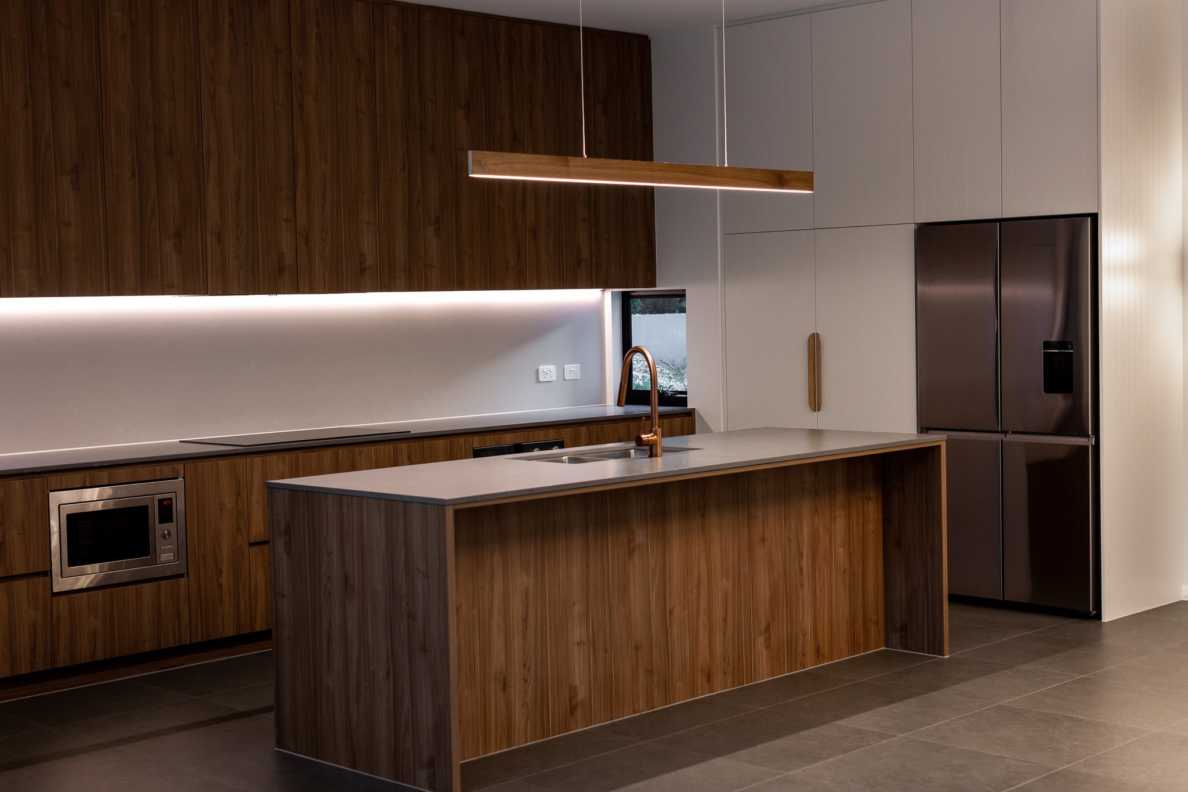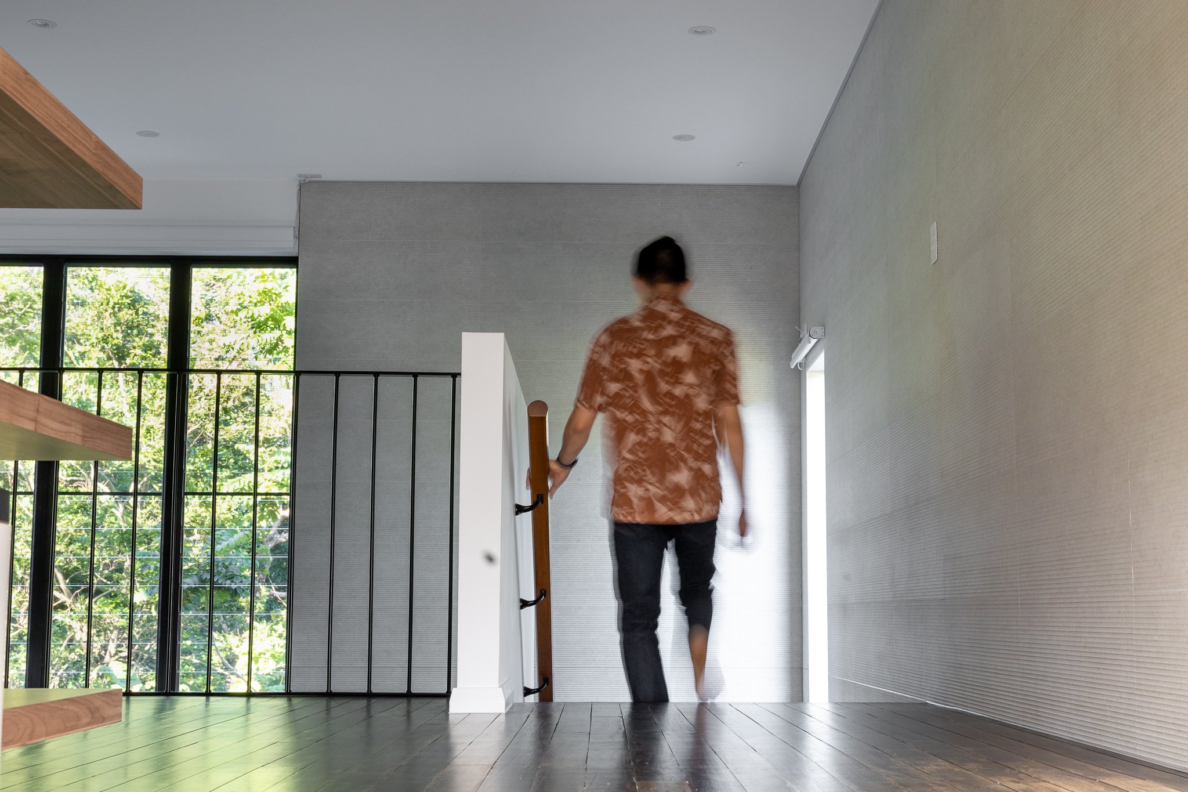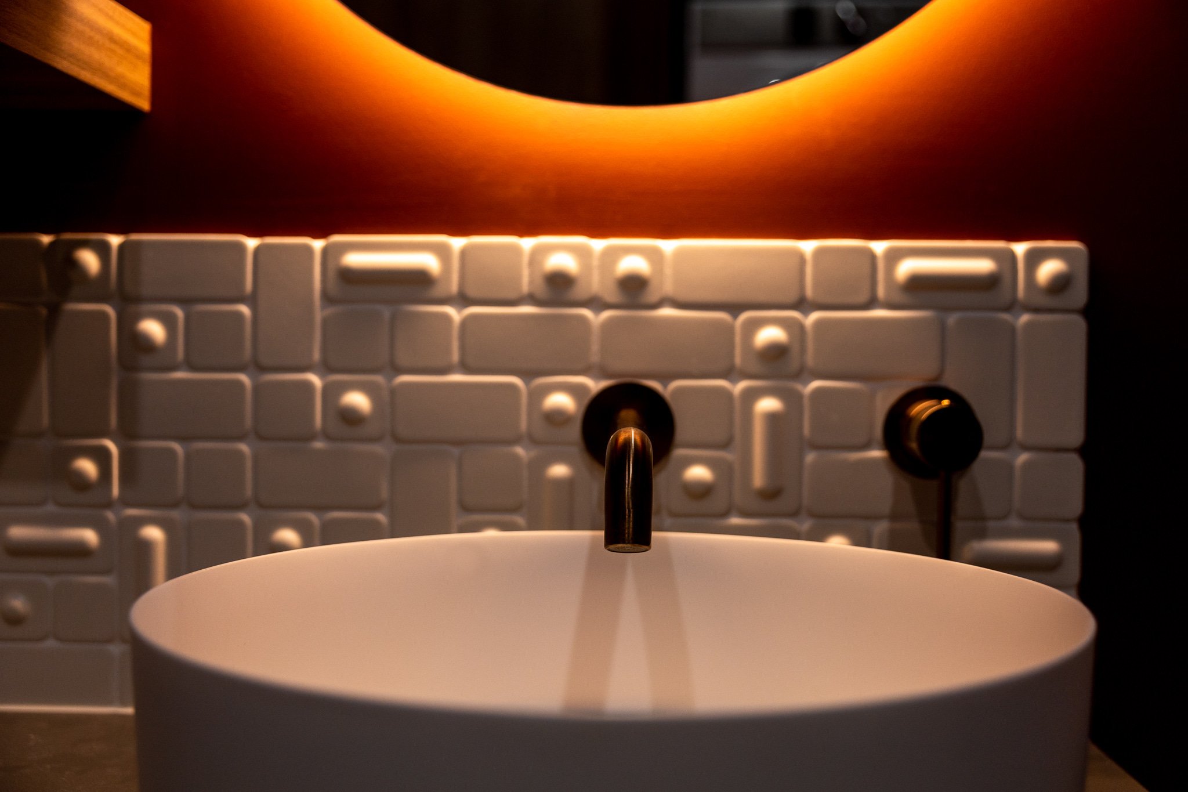Turbo
South-East Brisbane Lift and Build Under
For this project, we have transformed an existing 70’s “butterbox” template home into a private contemporary home filled with light and generous volumes.
The existing home had been renovating at different times - an earlier extension of relatively low quality, and a fairly substantial front carport and retaining-wall excercise about five years ago. The clients therefore were interested in keeping parts of the existing home and working around it.
As privacy was a consideration, we decided to lift the home and infill underneath as the key Living/Dining/Kitchen spaces, as well as the Master Retreat area. This area is relatively protected from the street level by being naturally cut into the ground, but also has direct connection to the generous greenery seen through the rear of the home. A striking double-void connects the existing home with the new infill area below.
The house therefore has a duality of personality. From the street, it has a quiet presence. The generous volumes and ample lighting is a surprise and delight for our clients, their family and visitors to enjoy.
We respect our clients’ desire to only share snippets of their home. If you have a home of similar era and would like to see what can be done to these projects through a substantial renovation, please speak to us!
Project Type
Lift and Build Under
Price Range
Approx $4000/sqm
Status
Completed













