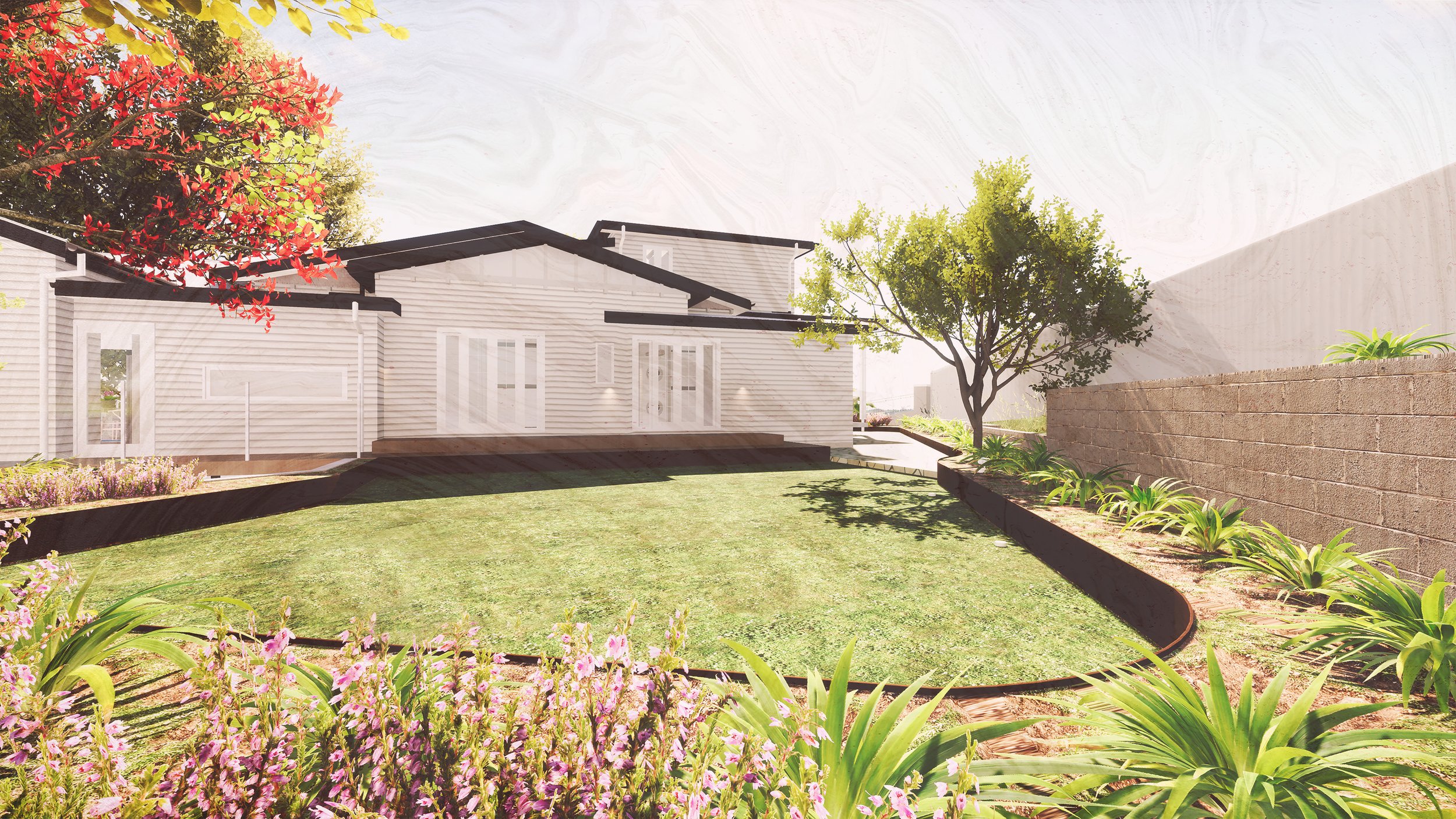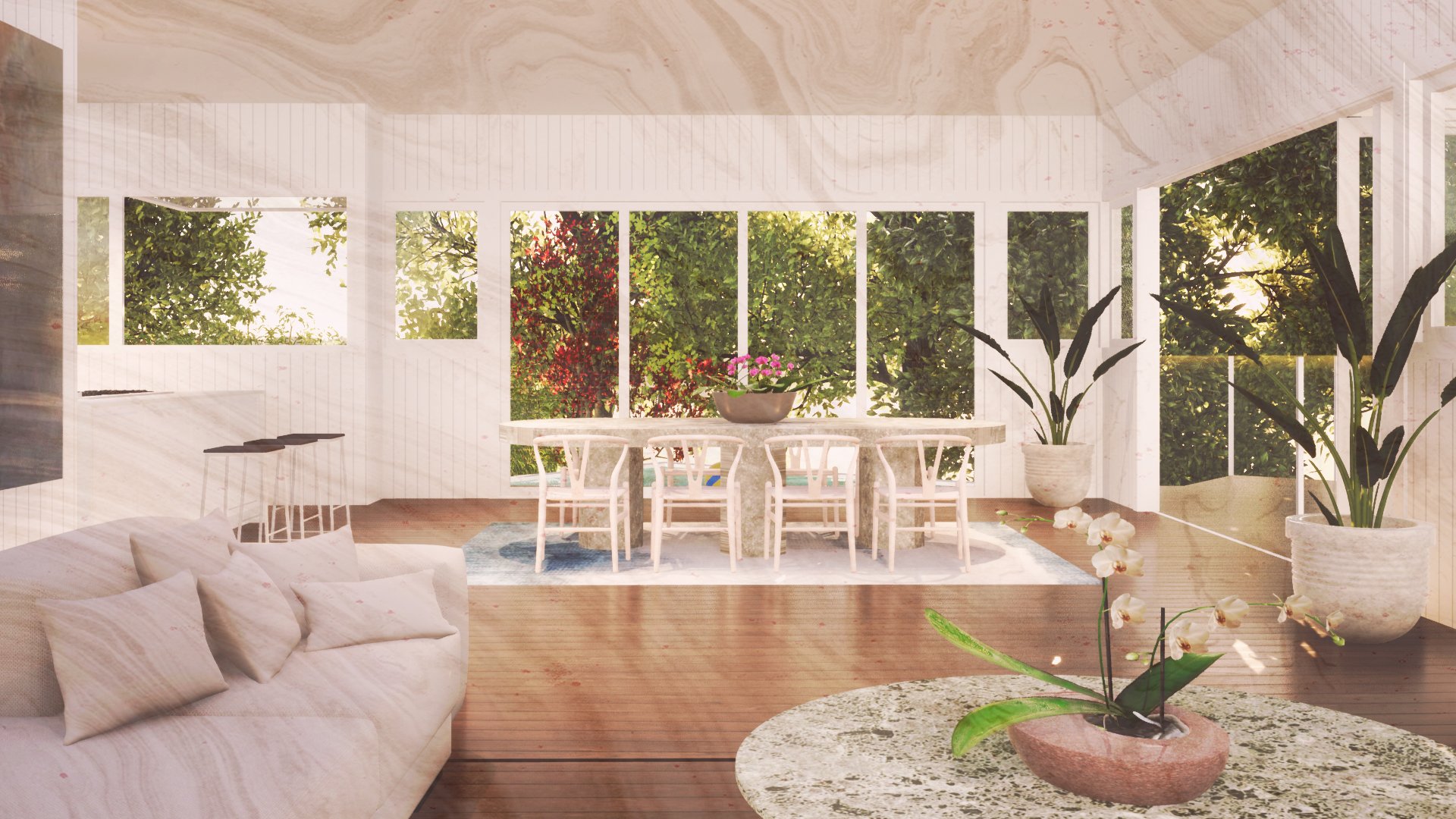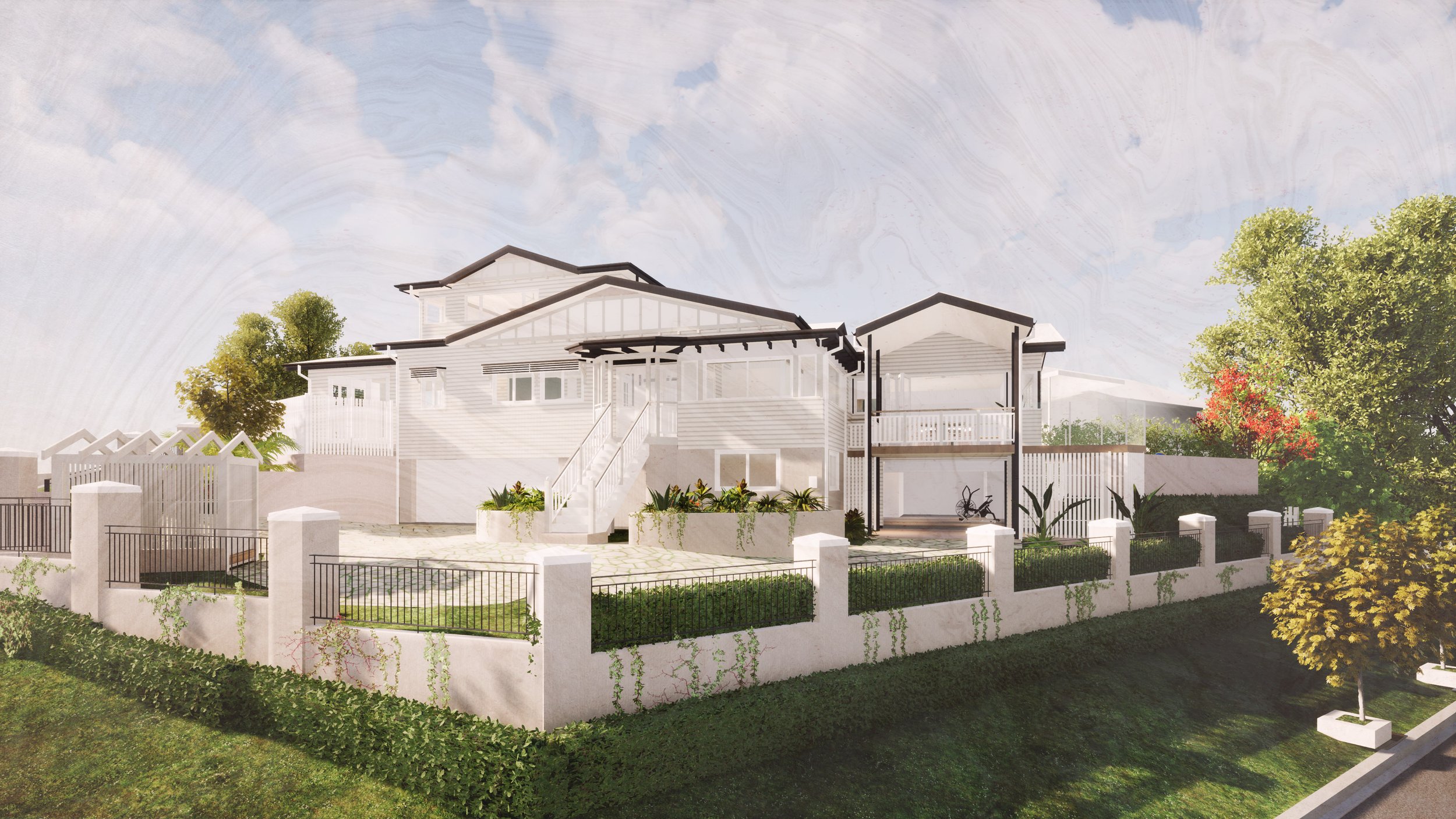Skye
Tarragindi
Kitchen, Living, Dining, Garage and feature pool extension to a prominent three-storey Queenslander in leafy Tarragindi.
This project has been an interesting one for our office. We were originally approached to help bring some clarity to this large home that had been renovated in an ad-hoc way over time. The decision was made to create an Alfresco Deck with outdoor kitchen, which linked to the generous Grand Living room and would have provided a very outdoor-based lifestyle.
After much consideration, the client asked us to re-design the project as a new Kitchen and Dining Extension instead. The undercroft of this space becomes a secondary Garage and Gym. Our scope also included a new Laundry, plus an elevated swimming pool, and terracing and landscaping works around the home to create functional, attractive gathering spaces.
While the process has been long and somewhat challenging on a town planning level, we believe that it has been a worthwhile exercise. The proposed changes will not only bring a generous, sunroom-like space for family living and entertaining, but also provide a significant up-lift in value by reorienting key spaces towards available city views.







